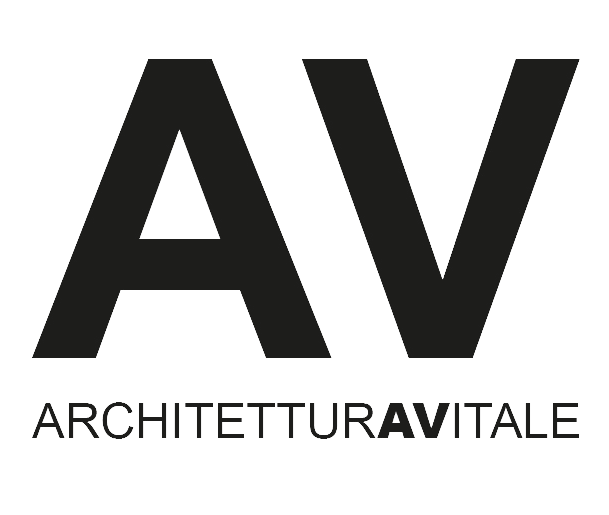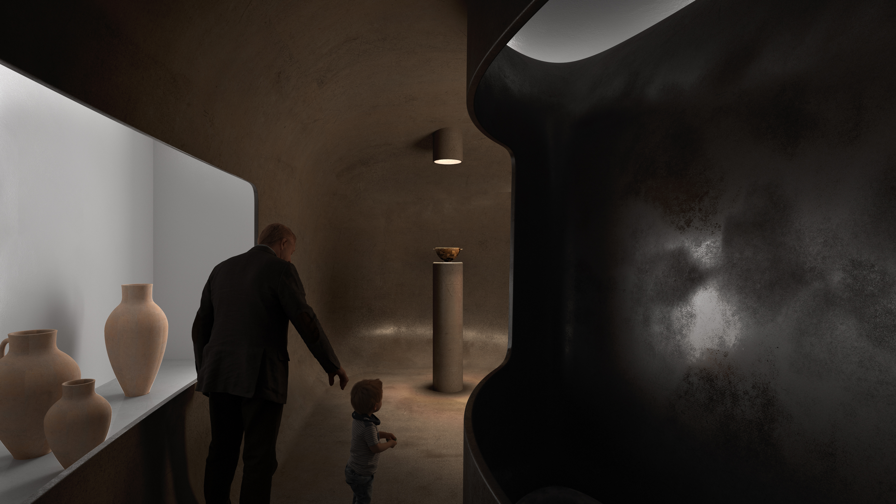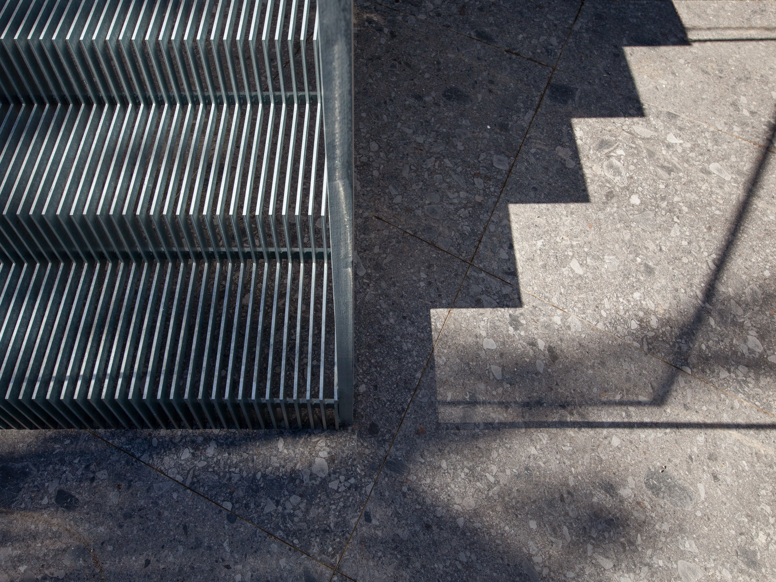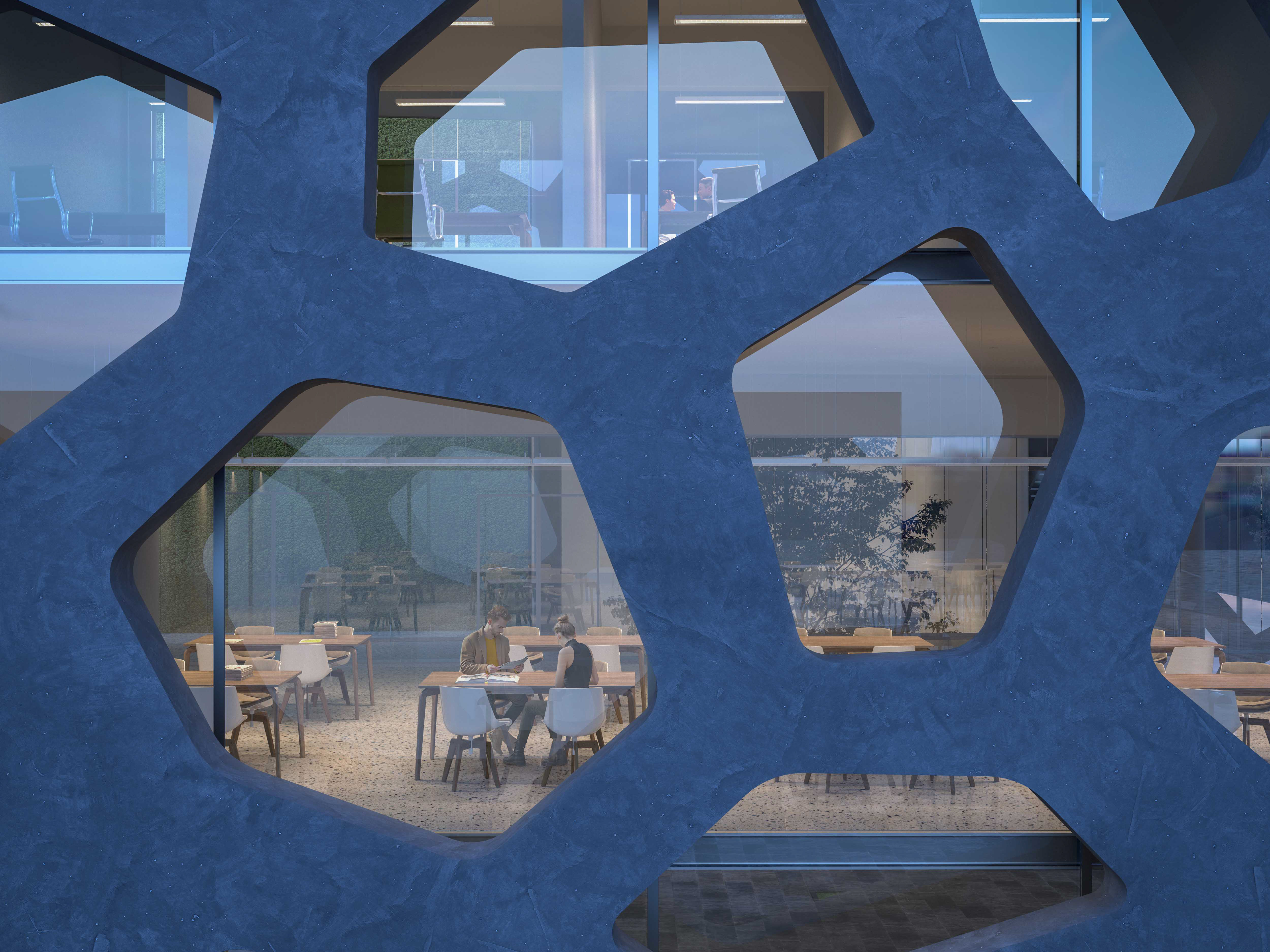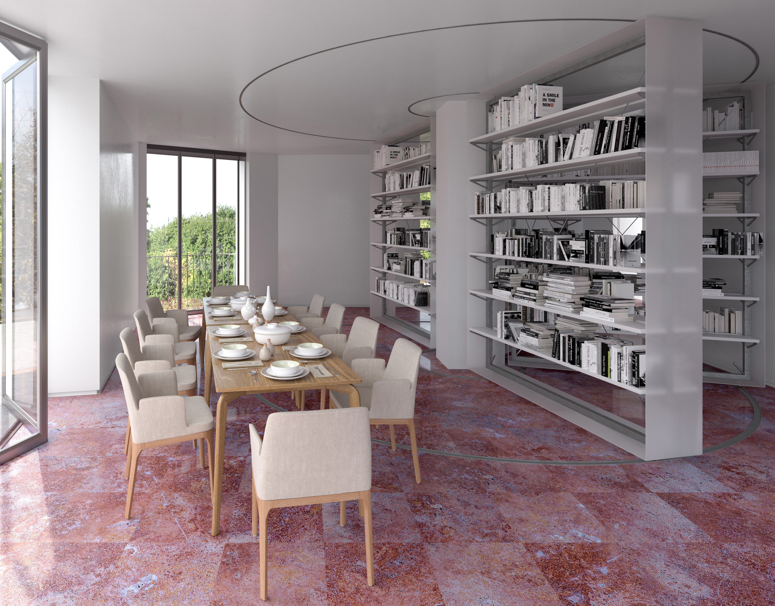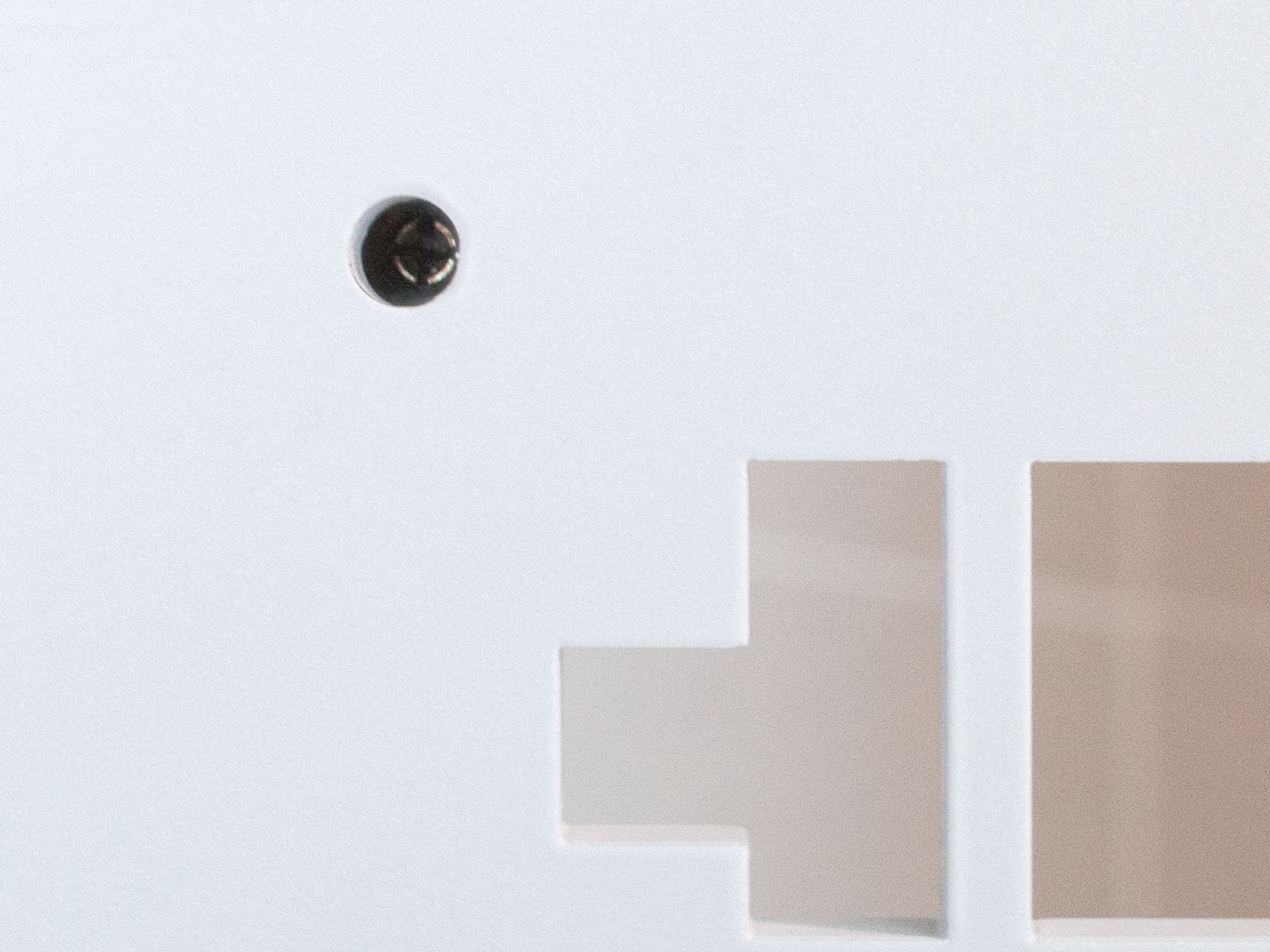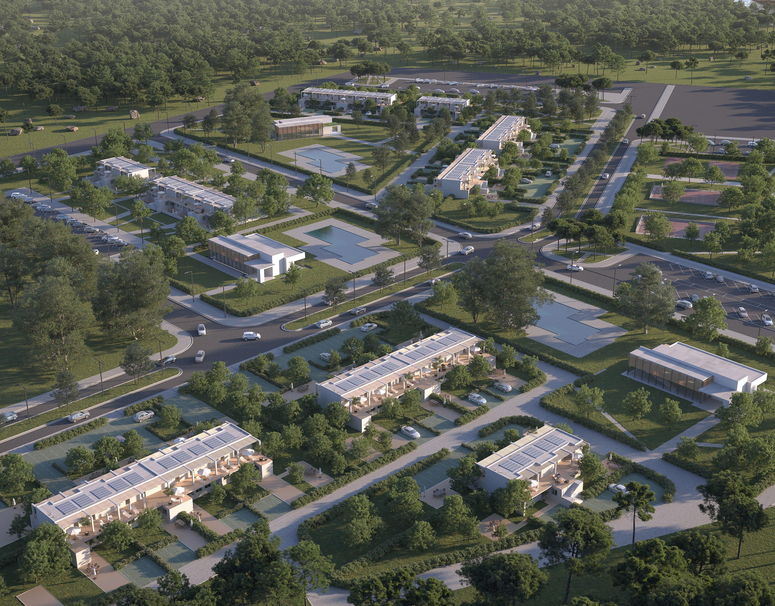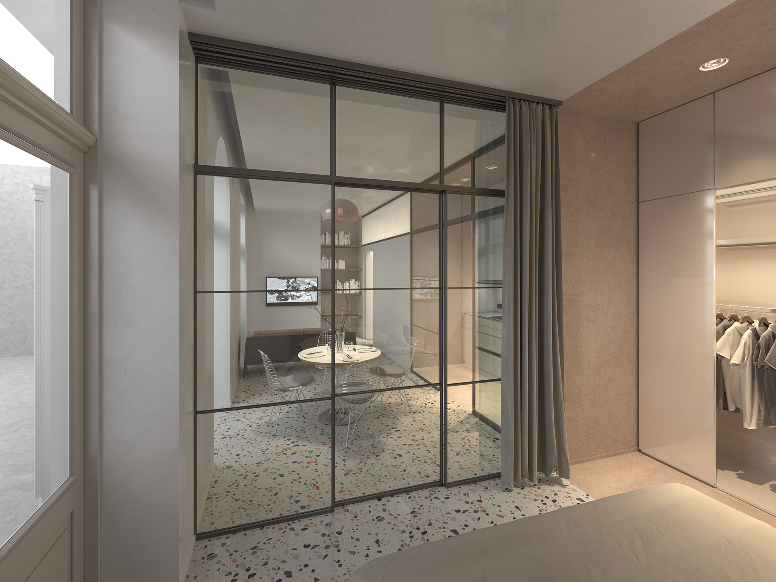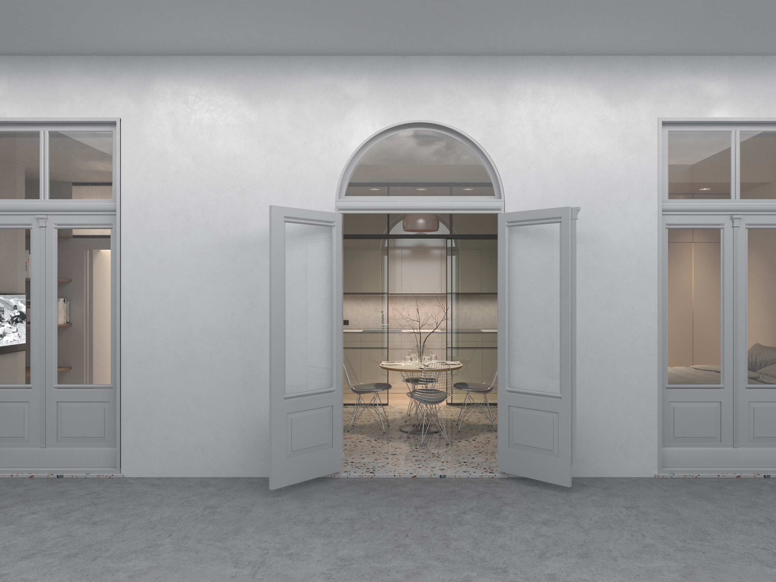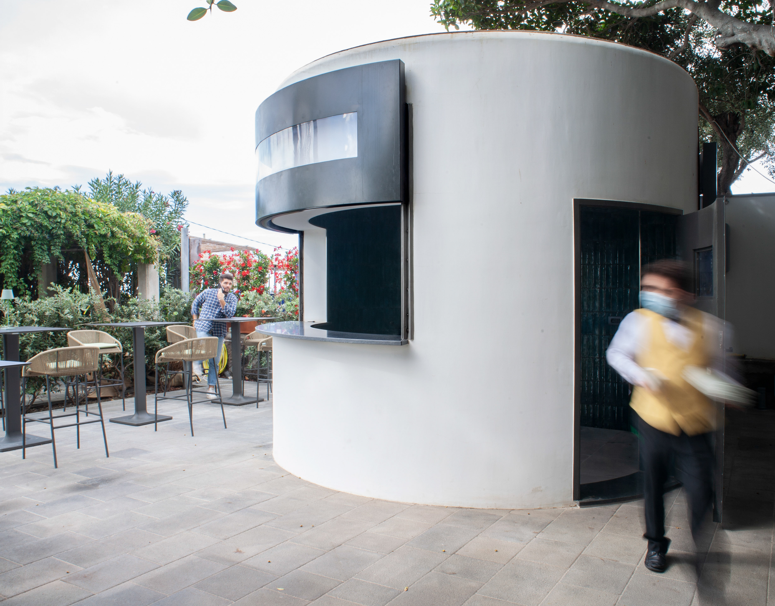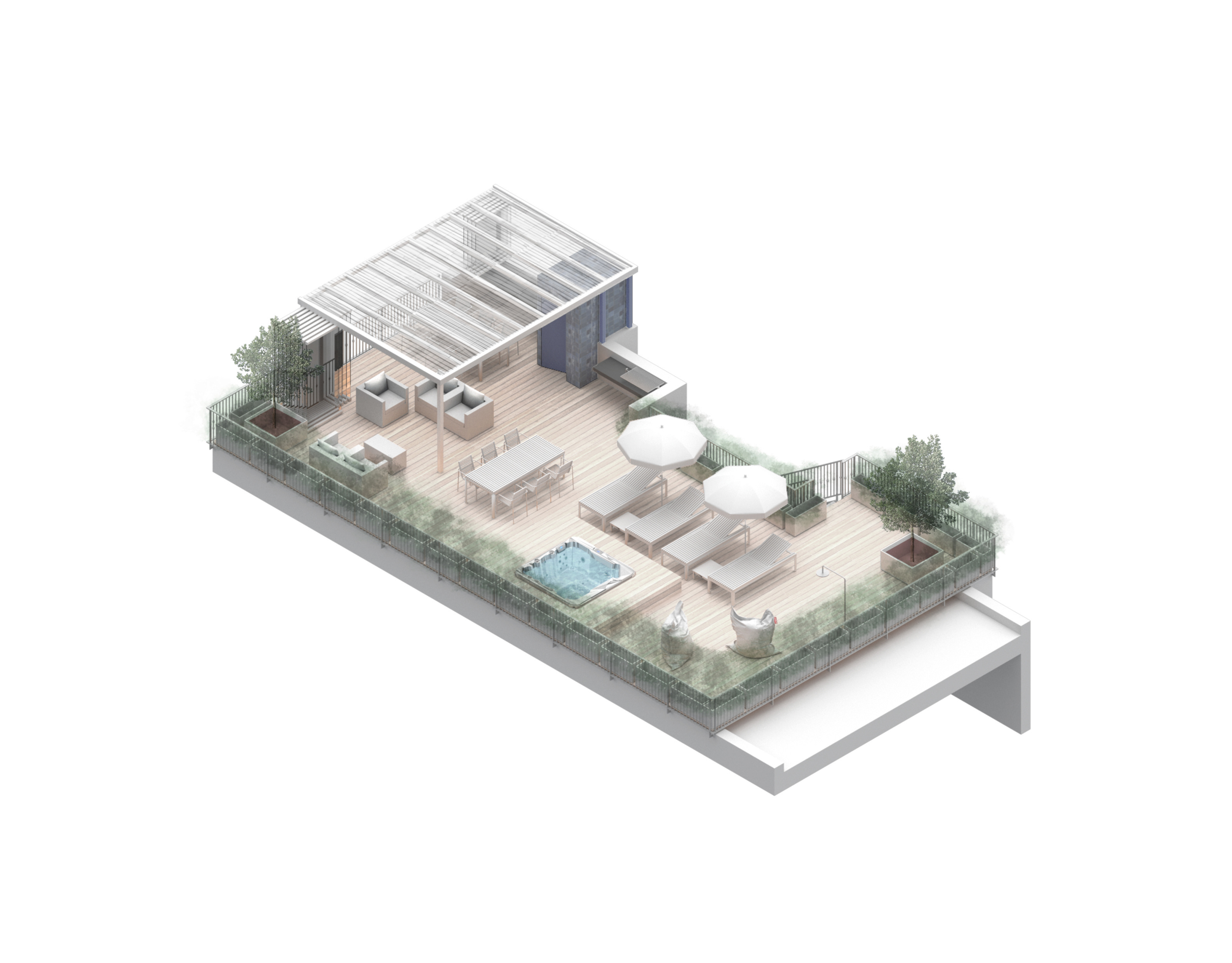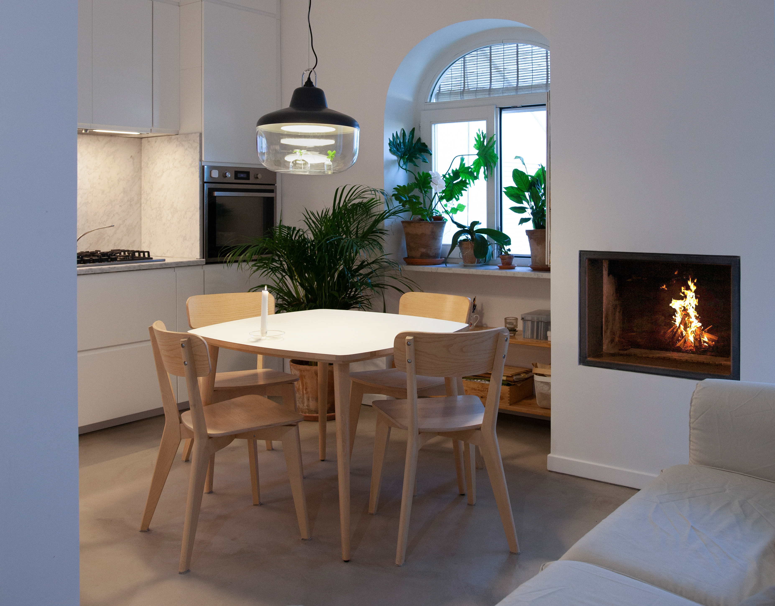Torre Rinalda
Today the tower is in a state of decay with many missing parts as for its crowing, typical of the towers of the Kingdom of Naples. With its square-based plan of 10 meters, the tower is very compact and it has massive walls built to attend their defensive function. After a deep analysis of the context and after collecting the historical information of the tower, dating the second part of the 1500, came the idea to restore the ruins of the building as we found them and to design in a contemporary way in respect of the past. Therefore, the first phase of the project is the consolidation of the ancient remaining walls. Then crowning part of the tower with the typical merlons is reinterpreted with a steel truss connected to the new concrete core placed in the middle of the plan. The new steel structure supports a terrace with a view from the Adriatic Sea to the coast of Lecce. In the end, the project is completed with a new skin that wrap the completion of the base and the crowing part to restore the original shape of the tower. As an intervention of Land Art, the new skin emphasizes the ancient monument and highlights its shape giving it a new function as public space for gathering and sighting and as a stage for small cultural events. This new façade is opened to air and it shades the sunlight thanking to the metal mesh it is made of. This light and fluid layer dresses the tower and based on the different time of the day it can be seen either as transparent, emphasizing the new intervention, either as massive in continuity with the existing walls. From the inside the metal mesh has a double meaning by allowing the view toward the outside as for a sighting tower and representing, with its materiality, a symbolic protection against the marauders, reasons why the tower was originally built. The idea is to cross all the historical phases of the tower: on the ground floor the visitor enters in a tiny, dark space and it’s surrounded by the old massive walls, the past. On the first floor the visitor is in the middle, the present, with the feet on the past and a sight to the future, the floating terrace that means the reuse of the building. The design also has the goal to find a strategy to restore the large amount of ruins of the coast that are in the same conditions by protecting what survived and rebuild the missing parts in a contemporary way that gives to the monuments to be reused for a public and social purpose.
